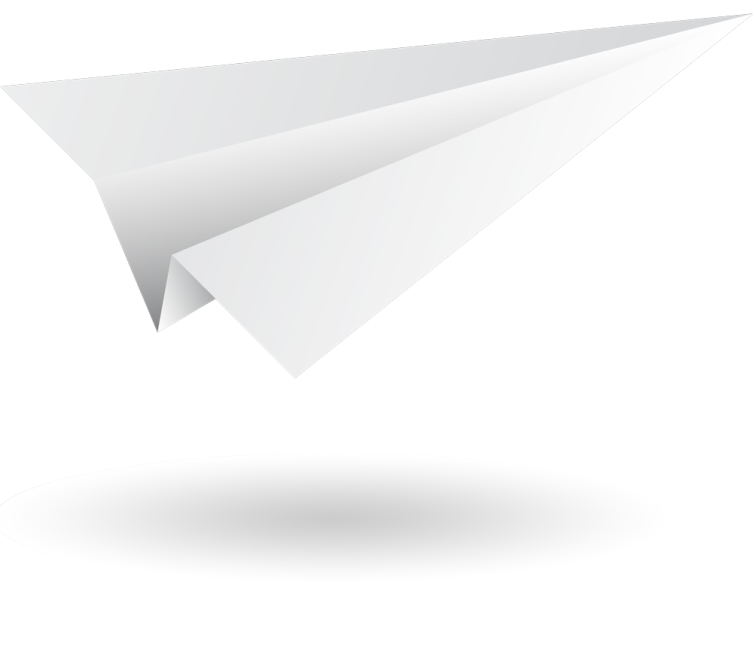Reach out to us with your ideas and questions. Our team is ready to connect with you and bring your dream space to life
Subscribe to Explore Kitchens’ bi-monthly newsletter for exclusive tips, the latest design trends, and luxury home remodeling updates directly in your inbox.

Explore Remodeling | All Rights Reserved